BIM, CAD and Visualization Services
Gain insight and efficiency to drive more reliable outcomes and avoid rework and cost overruns.
Get more information Call UsTake on more projects with ARC’s BIM Services Group. ARC’s team of experts becomes your team of experts, saving you time and money so you can get the support you need for all of your CAD Drafting, 3D Modeling, Visualization, and 3D Laser Scanning needs.
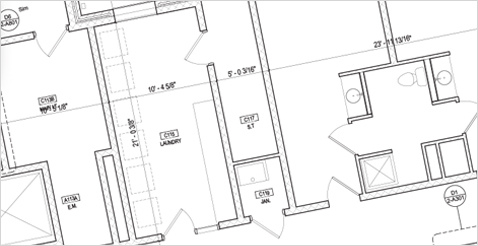
See it before you build it with interactive and dynamic 3D models that give you the clarity to cut down on rework before you even lay the first brick.
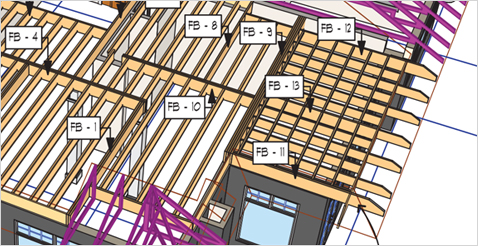
Bring your idea to reality with state of the art technology. Our team can produce anything from simple sketch rendering to photo-realistic, life like rendering. Dive even deeper into animation or 3D virtual reality.
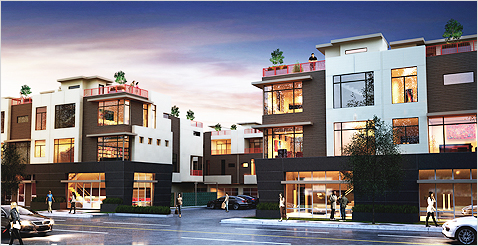
Explore the key technology obstacles that impact productivity and actionable insights to improve results.
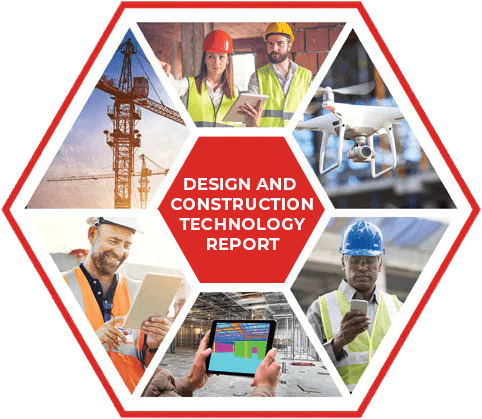
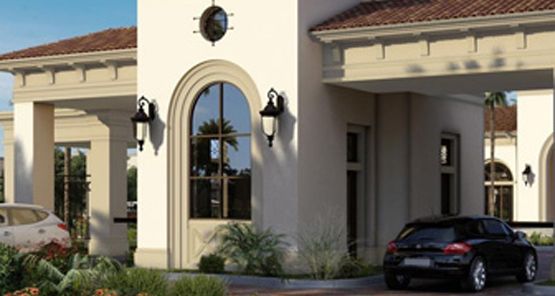
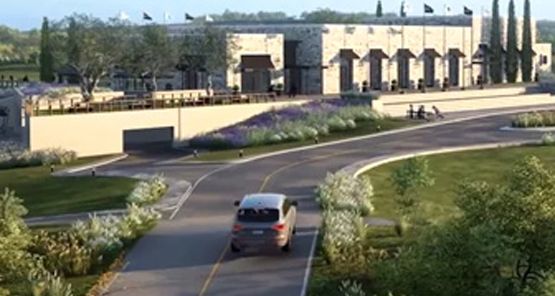
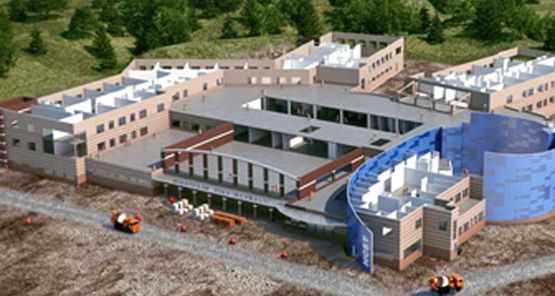
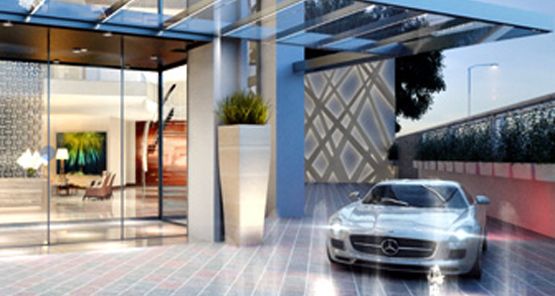
Instantly expand your team on any project when you partner with ARC’s BIM Services experts. Leverage a combined 150+ years of experience to increase your organization’s productivity while reducing costs.
Gain insight and efficiency to drive more reliable outcomes with BIM, CAD, Visualization and Laser Scanning services.
Developing BIM ready models, converting and mapping laser scans, creating animations and construction sequences: AEC firms know the benefits they gain from focusing the necessary time on BIM and rendering tasks. Time, however, is the one thing they never seem to have enough of. Outsourcing your BIM and rendering headaches to the experts at ARC gives you back the time you need to focus on the other critical aspects of your business while our 150+ combined years of experience go to work for you.
Correct constructability issues early on ensuring less RFIs and other potential issues that result in costly rework and delays.
It has been estimated that each identified clash could save roughly $20,000. On large projects, hundreds of clashes are not unusual.
Leverage an experienced and dedicated team of 60+ BIM experts to be an extension of your project team or augment your existing staff.
Designed to meet your needs from site-mapping to closeout. Everything you need and anywhere you need it, available through a single-source provider.
Learn More Watch Video
Identify design and constructability flaws and ease document navigation.

Aerial intelligence for smarter construction.

